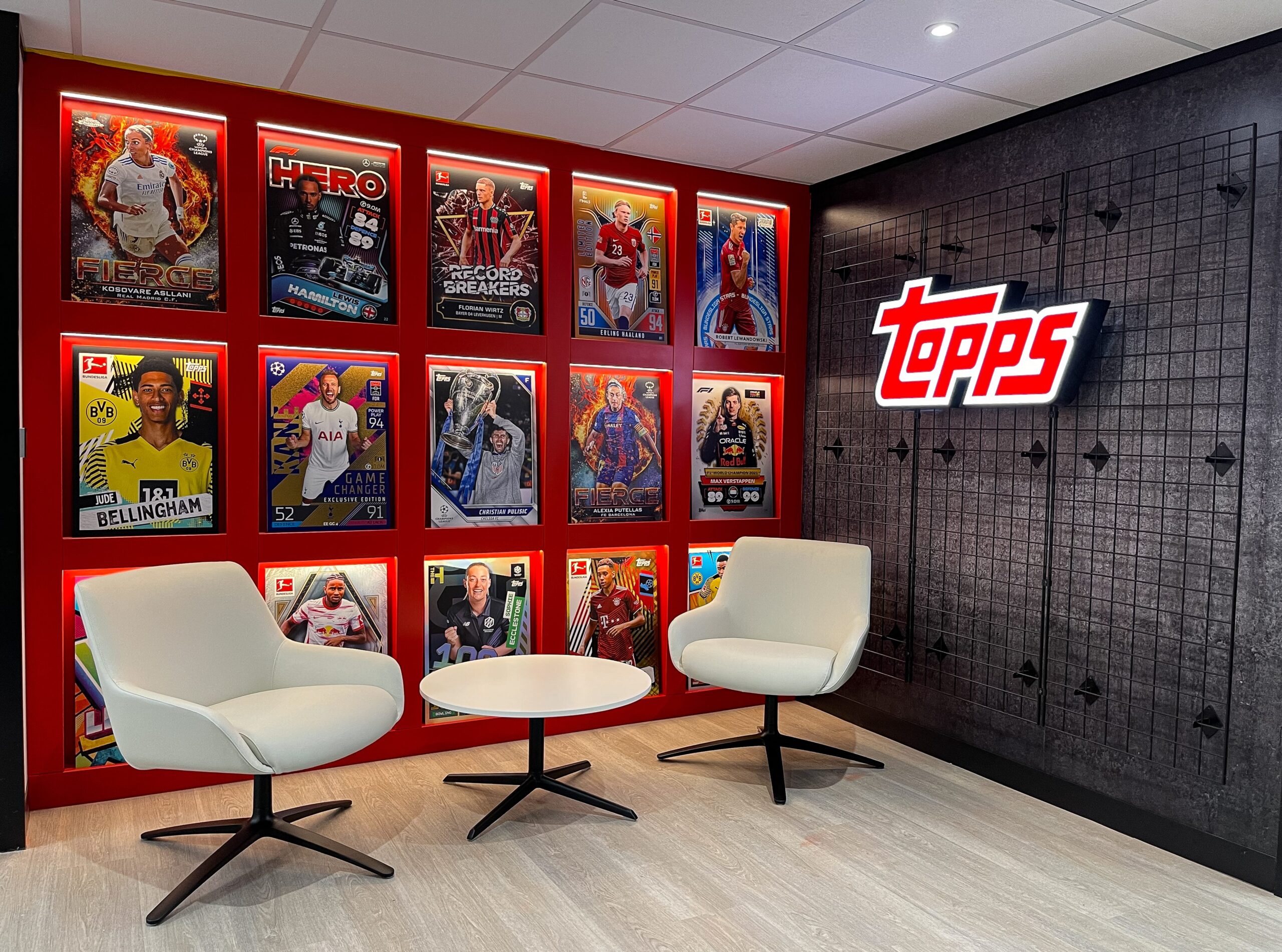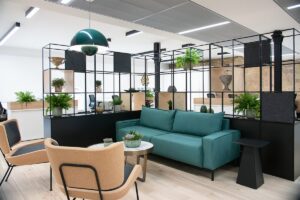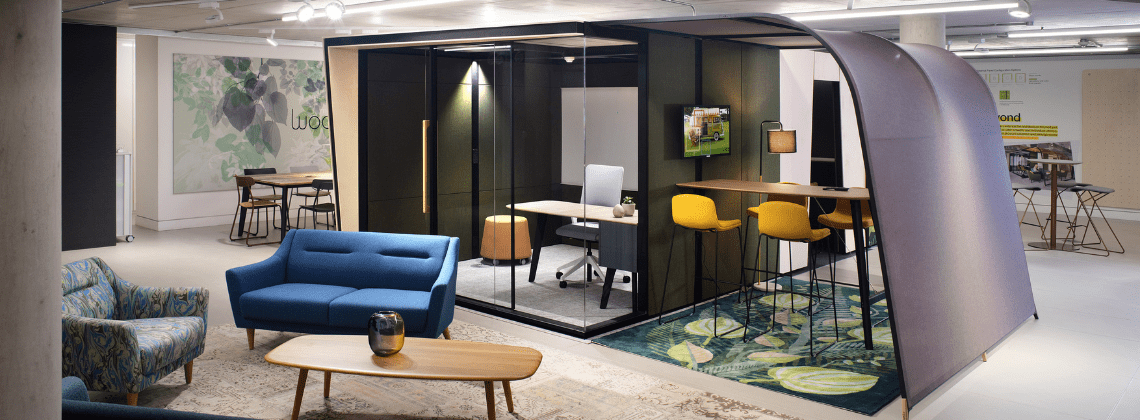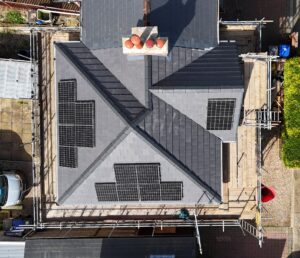Making the most of the workspace you’ve got is a much better solution than having to move premises or spend money on building extensions – but getting the space to work for your business needs isn’t always as straightforward you’d think. That’s why having an expert cast their eye over the project is always a good idea.
Here, we look at some of the most common issues faced by businesses, and how the work of a good designer can make all the difference.
Problem: poor space utilisation
As a business evolves, the use of the office space often needs to change. If proper planning is ignored during these changes you can often be left with a space that is not used to its full potential, or in a way that is best for employees and the business. Working in an unorganised space can have a major impact on your productivity and happiness.
Solution: space analysis
We can assess your way of working as well as your head count to determine how much space and which type of spaces your business needs.
Problem: poor acoustics in open spaces
Open-plan office spaces are great in many ways, they encourage collaboration within the office and allow for better communication between teams. However, the downfall of having everybody in one open space is the noise and disruption it can cause, which may eventually have a negative impact on productivity. An open space can sometimes also lack variation of spaces for differing needs and job roles, or even for staff to take some time away from their desk.
Solution: adjacency planning and acoustic features
Strategically planning the positions of each team within your space can have a positive effect, for example, placing a team that is mainly collaboration based away from a team that needs a quiet environment. To assist further, consider adding in some acoustic features such as partitioning and feature acoustic screens. Opting for carpet rather than hard flooring is also a great option to absorb a lot of the sound.
Problem: no variety of spaces
Another problem with open plan spaces is the lack of variation. This can lead to individuals feeling as though their needs are not being met and, in some cases, can even lead to them feeling uncomfortable in their working environment. This also goes hand in hand with designing a space to be more inclusive when it comes to neurodiversity.
 Solution: add in dedicated breakout areas
Solution: add in dedicated breakout areas
Add in designated breakout spaces to be used for whatever an individual needs at that time. This is a great way to make employees feel as though they have been accounted for without having to consider each individual need. These spaces can be integrated within the main office or as separate quiet spaces. This could include prayer rooms, mothering rooms or general mindfulness spaces. This can also account for many neurological requirements.
Problem: lack of company culture
Having a healthy working environment starts with your employees and having positive relationships within your business is what builds up a sense of community. Working in an environment that lacks this sense of ‘life’ can become uninspiring and can have a negative impact on productivity. As well as impacting the employees, a lack of company culture can create a negative perception of you business from an outsider’s point of view.
This could make it difficult to attract and retain talent. A big contributing factor to the lack of company culture in many instances today is working exclusively at home. Part of creating a positive company culture is having great values, this should be reflected within your workforce but also in your workspace. This will in turn, encourage people to start coming back into the office.
Solution: reflect your brand identity within your space
Company culture will mean something different to every business, but having a place with a feeling of shared values is something that should apply to all.
Once you have decided the values of your business, the next step is implementing them. Your space needs to allow this to happen. If socialising is a big part of your company culture, having an open space with moveable furniture will be a perfect fit and will enable to you to host more events.
Problem: not enough workspaces
Due to the emergence of new ways of working, many companies have shifted away from providing each member of staff with a permanent workspace in order to allow for more breakout spaces.
For many hybrid members of staff, this can cause a loss of privacy and personal space, meaning they don’t feel as comfortable or productive when coming into the office, which might in turn encourage those staff members to avoid coming into the office. Going back to the previous problem, this will also have a negative impact on the company’s culture.
Solution: enable agility
 Enabling agility within your workspace is the best way to combat this, but this is not something that can be achieved instantly. Thinking about the types of spaces and settings you need for each job role is essential, not everybody will need or want traditional desking.
Enabling agility within your workspace is the best way to combat this, but this is not something that can be achieved instantly. Thinking about the types of spaces and settings you need for each job role is essential, not everybody will need or want traditional desking.
Introducing a booking system will also allow your employees to have a choice of working environments that suits their personal preference as well as the best fit for the nature of their work. Enabling agility allows you to have a variety of multi-use spaces without sacrificing a traditional working set-up, which will remain a preference for many.
Find out more about iOTA Interiors on 01604 289630 or at www.iotainteriors.co.uk
Amber Gadsby – Workplace Designer, iOTA Interiors













